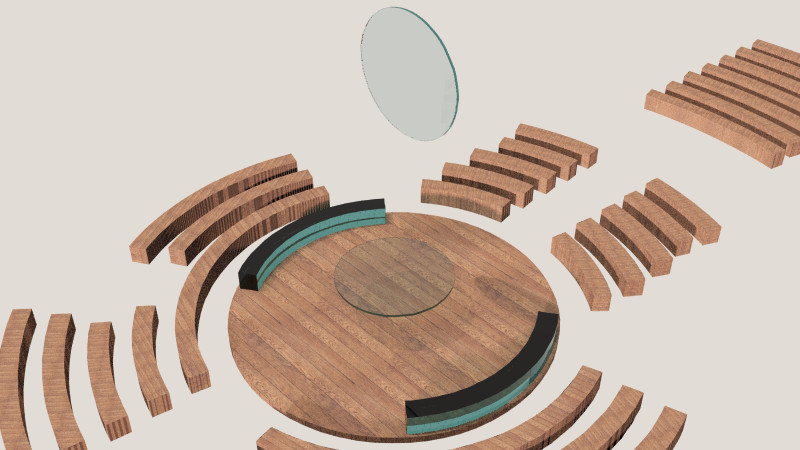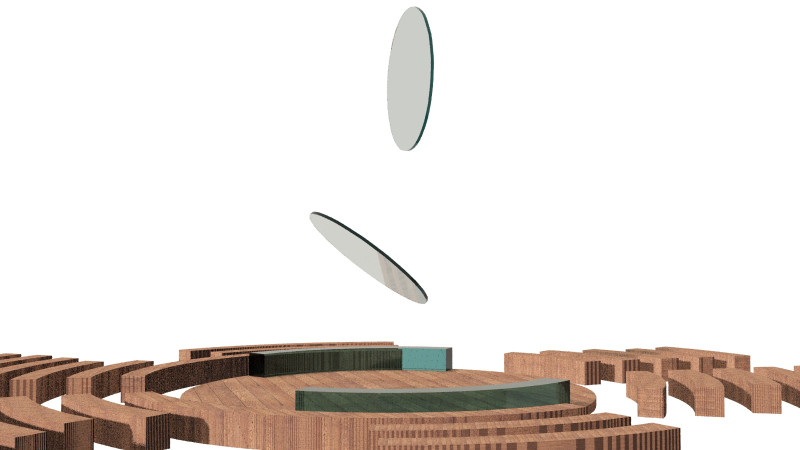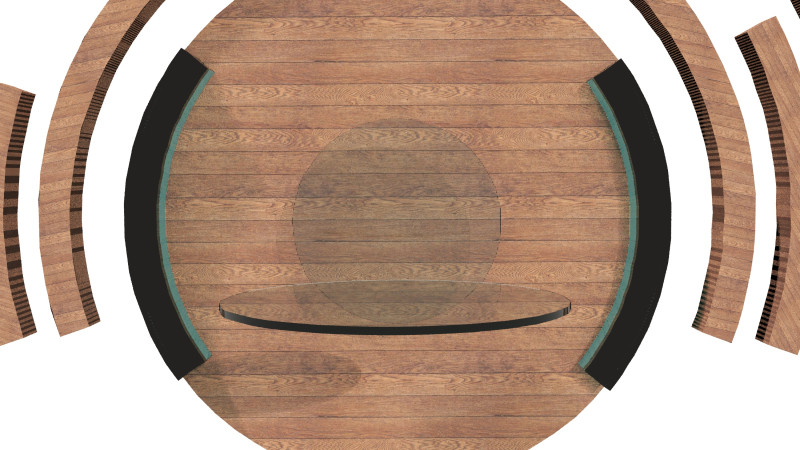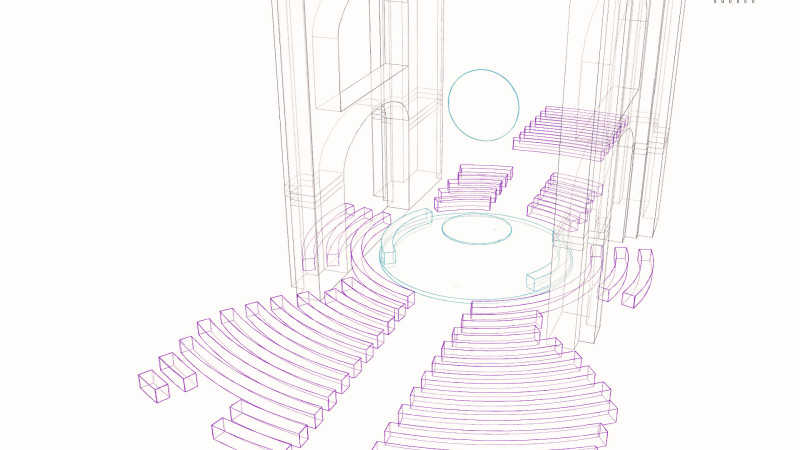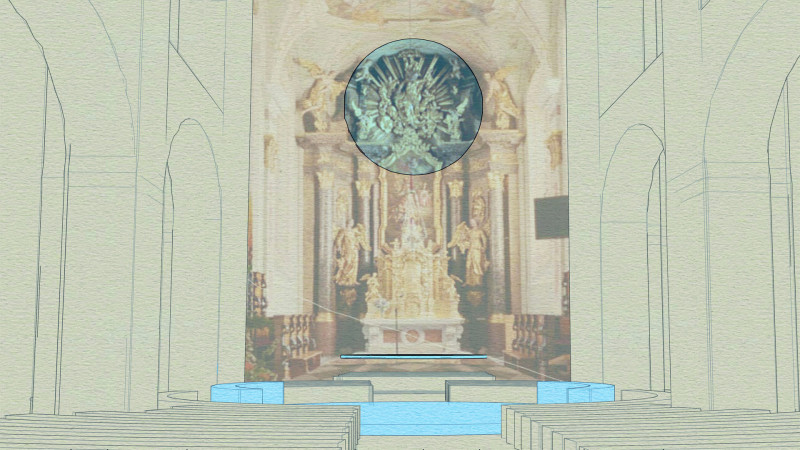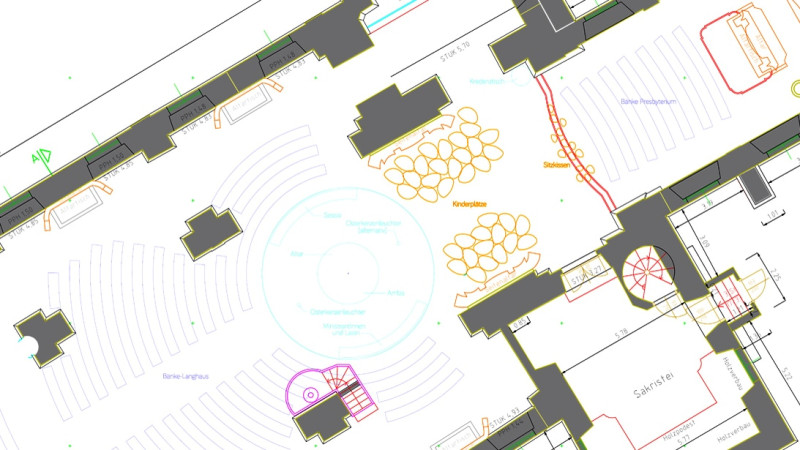STARTING POINT
The starting point for my motive report is the detailed tender documents including the expert report, which present the situation on site in the Hartberg parish church very well. I fully agree with the statements made there. Here I supplement them with some personal thoughts and individual perceptions that connect me with this parish space. A space that I have known since my childhood and to which - and this should be expressed at this point - I feel a constantly ambivalent connection.
MOTIVE 1: VISIBILITY - MORE PROXIMITY TO THE EVENT
One of the main problems of the church interior is the many visual shadows (so-called "blind spots"). They separate the side aisles in particular from the central events by means of powerful, dominant pillars. The visibility of the liturgical actions, the tangible closeness to religious togetherness and one's own involvement, represent for me the central foundations for a successful, communal celebration of Mass.
SOLUTION. In fact, the first spatial studies already showed that visibility increases significantly the closer we move forward with the altar to the people in the direction of the "center of the church". At the same time it shows that the visibility becomes more and more unfavorable the further we move away in the other direction.
Therefore, I propose a completely new positioning of the liturgical zone. This will lead to more closeness and connectedness as well as to fresh perspectives in the Mass. This opens up a new space between the high altar and the current celebration altar. The expansion of the presbytery thus allows for new modes of use in the future. The celebration of Mass defines itself as an event that moves more into the center, that takes place more in the middle of the church - in the midst of the people.
For this I have found - in the church itself - a simple form that symbolizes the common and the center: the circle.
MOTIVE 2: MINIMALISM - MORE PERMEABILITY BETWEEN TIMES
Another problem of the Hartberg church interior as it appears from today's perspective is the almost exuberant aesthetic diversity. Celebration altar and ambo in different styles, the only recently added choir stalls, unsightly technical installations of lighting and sound systems as well as the pews from the 20th century lead to a weakening of the historical potential and the holistic charisma of this space.
SOLUTION. With my unconventional proposal, I want to free the church from the aesthetic "wild growth" and enrich it with a contemporary intervention characterized by reduction and minimalism - both in form and materiality.
Knowing that the Hartberg parish church is a historically valuable cultural space, I am concerned to strengthen the clarity of the space and increase the permeability between times with everything we add NOW: The permeability between the Roman "foundations," the Romanesque basilica, the Gothic star-ribbed vault, the Baroque galleries, the magnificent high altar ... and those celebration needs that the young generation has and the next generation will have for such a sacred space.
This succeeds through a so to speak "immaterial" art, which dynamically defines the new altar space. Instead of new, materially heavy sculptures and objects that would be added to the already disparate, cluttered interior of the sanctuary, I would recommend a reduced, minimalist solution.
MOTIVE 3: TRANSPARENCY - MORE LIGHTNESS
Another problem of this church room is the dark, serious and rather depressing mood that the room radiates upon entering. This is an aspect that those people who often use this space and associate it with touching spiritual experiences no longer even notice. The majority of people who enter the parish church for the first time perceive this dark atmosphere as oppressive and melancholy - due to the many black and gold, the numerous dark pictures, the predominantly sorrowful depictions, where we mostly see older men with a worried look ... and not least the cross hanging centrally on the triumphal arch, which in its aesthetics ultimately radiates something more threatening than uplifting.
But what we need for the next generation is more the good news of the church than the prolongation of the history of suffering. We don't want to be naïve here - one is probably not possible without the other. But nevertheless, this is what we are focusing on: The Church of the new age should be a Church of confidence, of warmth, and not least of joyfulness.
SOLUTION. With a purposefully "light" artistic intervention in the center of the church, I want to overcome the non-inviting, the non-warming, the non-cheerful spirit of the primary perception of space and lead it into a spirit-lifting experience. A place that in the past certainly had other primary tasks (e.g. reminding us of sins) now wants to become a celebration space, a place where we can celebrate life in the best sense.
My team and I have thought extensively about how we can support the priest to be able to direct his attention completely to himself and to the "holy" events on the "stage" - away from the dark spatial impression of the surrounding church space. This requires more lightness, more dynamics and more liveliness. We want to enable the restaging of the entire liturgical zone with a dynamic solution, where more playing surfaces are created, where new media, new light, new sound are integrated and where new possibilities for rituals also open up.
MOTIVE 4: SUSTAINABILITY - MORE CONNECTION WITH THE HERE AND NOW
Another problem (not only of the church but of society as a whole) is our current handling of our resources. In the context of design or structural changes, this issue presents us with the greatest challenges: For we cannot always preserve and continue to use what is no longer fit for purpose or what has outlived its usefulness. Sometimes we have to create something completely new, with new means. And yet we feel the desire for a gentle use of resources ...
SOLUTION. I divide my design proposal into two areas:
1. in the altar space, an explicitly artistic intervention designed by my studio. We use new, even novel material that, mixed with advanced media and lighting technology, enables holistic experiences.
2. into the area of the rest of the church, where I propose a lively seating concept that replaces the previous strict pew-row solution. Here we draw on everyday resources that are already there - to be found on site or in the environment - both in material and in manufacture.
This solution aims to combine art and everyday life, creates experimental areas. In this way, the church can succeed in appealing to next generations for whom the tangible connection with the here and now is important.
MOTIVE 5: COMPANIONSHIP - MORE COMMUNITY
The last problem I want to face with this design proposal is the problem of the "elite". How far can we, who are heavily immersed in the subject and in all the sub-topics associated with it, expect to bring a proposal or make a decision that is "majority"?
This is about something big. It is about a contemporary reinterpretation: how can liturgy be celebrated with dignity in an old, historically grown church space in a way that is contemporary and sustainable for young and old?
SOLUTION. The process we are starting with this redesign needs sensitive accompaniment for the entire parish community. In doing so, the Church is embarking on a search for the next generation and separating itself from present questions such as "Is it even okay to do this in a church?" If we are honest and look around the church service right now, we see mostly gray-haired, older people there - few young people. But when the church embarks on a journey, it finds what it is looking for. Because young people are also on a journey, looking for themselves or, for example, people who are just starting a family and are looking for higher values, for values that can give cohesion. The parish church of Hartberg should offer freedom for topics such as community and cohesion, but also identity formation. But we have to pick up these people where they are, with a design aesthetic that appeals to them, yes, that fascinates them and, in the best case, astonishes them.
Include" people, take people along on the common journey.
With this motif in mind, we should dare to take a holistic view of the design process of the Hartberg church. Creative events of various kinds want to inspire different people. Up to those workshops on weekends, where the future pews are built or customized by the churchgoers themselves - from their own brought materials and with their own hands for their own needs.
This requires vision, courage and guidance. I want to offer these aspects as well.
EXPLANATION OF THE DESIGN SOLUTION
ALTAR AND AMBO
In our solution we re-situate the altar space: in the middle of the church.
In our conception, the altar moves away from the traditional fixed form and in our proposal dissolves, as it were, into a sphere that characterizes the altar in a multidimensional way. This requires a new location that offers the advantage that the liturgical actions can be seen directly by many more people.
FORM. As the basic motif of our design, we hang a circle as a supporting symbol in the church space.
LOCATION. The circle spans the sphere in which the liturgy is celebrated. It does this dynamically and multidimensionally, in the vertical as well as in the horizontal and sagittal axis: First it hovers high above the action, suspended directly from the ceiling. Then it tilts downward from the vertical to the horizontal, to become the altar of celebration for the service as a large disc, suspended barely a meter above the floor. This aesthetic, gentle and yet dynamic movement, where, depending on the angle of view, a two-dimensional disc becomes a three-dimensional figure in space, thus a carrier of the liturgical actions, has the potential to become anchored in a fixed ritual that symbolically underscores the beginning and end of the celebration.
In our solution, then, there is no longer a fixed altar table, but an altar sphere that is there when it is needed - and then goes away when it is not, rising upward, as it were, to radiate throughout the church space.
MATERIALITY. The circle is filled with a pane of glass. It is a special glass, which has a special physical property: One time the glass is normally transparent - translucent - and one time it is opaque - milky translucent. These two modes are switchable by remote control.
PROPERTIES. In transparent mode, the glass pane, floating high up in the room, is hardly noticeable. It is transparent. Possibly, like a lens, it focuses the viewer's attention on what is behind: on the golden high altar, which adorns a circular halo of angels at the top as a finial.
In the milky, translucent mode, the glass pane can become a surface of light - or a projection surface for special visual animations that artistically enrich the liturgical events. The integration of live images, of texts or prepared photos and videos is also being considered (a prerequisite is the integration of additional video technology, more on this under NOTES).
In order to make the projections possible during the service, one pane, strictly speaking, consists of two glass panes hung independently of each other: While the first pane performs its spatial movement downward, the second pane always remains in position. Only when one pane begins to move does one realize that they are two panes - otherwise they appear to be one. They merge into one object.
When the second pane has arrived horizontally at the bottom to become the altar of celebration, it also becomes opaque, translucent. Thus, as a solid, unbreakable tabletop, it can fulfill all the characteristics necessary for the liturgy. It can also become a source of light or a projection surface, providing very special animations that artistically support the liturgical process.
FUNCTION. In its horizontal version, the altar screen can accommodate all liturgical functions. We propose to merge the altar and ambo into this one object. The large altar disc can accommodate from one side those actions that we assign to the "altar" function, and from the other side those actions that we assign to the "ambo" (including the activities of the laity). The celebration of the Mass thus takes place at this one large common table.
DIMENSION. We plan in the design a glass pane in diameter of 250cm. The glass pane with the circle border is max. three centimeters thick.
INSPIRATION. The inspiration for the circular shape initially came from the high altar, where the upper end is designed as a circular, angel-lined corona (a detail that, by the way, comes out exceedingly clearly in the section enclosed with the tender documents). Only after sharpening my perception I noticed that all folk altars in the entire church space are equipped with such a circular corona. Then I discovered the white inlaid host in the otherwise completely golden tabernacle in the high altar. More and more circular details in the church interior and beyond began to appear ... up to the central circle in the paving of the church square ... and the circular floor plan of the Romanesque charnel. The circle seemed to me a viable symbol of community in this place and for the reorientation of the liturgical zone.
NOTES: For a sustainable media display on the two glass panes, additional visuals hardware & visuals software (e.g. Pandoras Box Media Server) is needed, as well as two professional beamers that can create a high-quality image by projecting light onto the two circular surfaces. The content for these projections can always be developed artistically and thus kept alive. Our artistic ambition is to develop an initial overall setting of projections within the framework of this project and to deliver such programs that correspond with the symbolic power of the liturgical world of colors in the course of the respective church year.
SESSIO AND MINISTRANT SEATS
LOCATION. We propose a complete repositioning of the priests and the altar servers. A new circular elevation, a single-tiered "pedestal" in the center of the church, becomes the base and footprint of the newly created altar sphere. On this raised circular surface, the priests and altar servers find their new anchorage.
FORM. Two opposing circular segments, tracing the outer arc of the podium, form two curved pews.
MATERIALITY. Like the altar, the two benches are made of glass. The seating is made of special safety glass with polished edges and corners for comfortable seating. If necessary, they can be temporarily supplemented with soft, warming cushions. For this purpose we recommend natural, pure materials, such as skins.
The circular podium on which the liturgy zone will sit, we want to make as a simple temporary installation: Mighty raw old wood beams (20x20cm) will be lined up and connected. They will create a living ground on which liturgy will be celebrated.
CHARACTERISTICS. The aim of the sessio is to create lightness and transparency - and a touch of illumination. The glass benches are illuminated inside by Led diodes that shine their light directly into the glass. Inside the glass, the light spreads unhindered and invisible. Only at the edges it breaks and becomes visible. In this way, these benches get their own light atmosphere, which changes and is coordinated with the illuminations and projections of the altar screen.
FUNCTION. We propose that the left bench primarily provides space for priests and altar servers. While the second bench on the opposite side provides space for participating lay people and altar servers. In this way, a joint celebration around the circular altar is possible. The glass benches are sturdy and meet all safety and fire protection requirements.
DIMENSION. The podium is currently designed with a diameter of 750cm. The central altar disc has a diameter of 250cm. The benches at the edge of the podium have a seat depth of 45cm, a seat height of 45cm and a lateral extension of 4.5m each. This means that up to 12 people can be seated comfortably on them. All in all, there is ample space around the altar for various actions and streams of movement of the liturgy bearers celebrating.
INSPIRATION. One of the main reasons for repositioning the liturgy zone is to provide more space for lively worship. By moving the altar in front of the triumphal arch, the sanctuary itself becomes freer - expanded, as it were. Last but not least, it also creates additional free space between the two side altars. For this space we have developed three different forms of use, which we have briefly outlined in the enclosed
BASIC DESCRIPTIONS 1-3:
1) Children and Families. Here we recommend that the floor around the altar be carpeted and the area be filled with seat cushions and beanbags. This creates a "soft" childlike atmosphere here that invites people to linger. The same goes for the steps up to the back altar area. This gives the children and families their own area that is designed to appeal to them.
2) Music groups and dance groups. For this, we recommend that the zone be cleared and individually staffed for the appropriate needs. This area holds small and medium sized music groups of up to 15 people. Even the choir could be positioned on the steps leading up to the rear altar area, with the orchestra in front. This would put the musicians in the center of the action.
3) Temporary additional seating. For all those events where very large crowds (and no children) are expected, temporary seating can be added to the area between the two popular altars.
NOTE. To make this larger liturgical "action area" possible for all participants, music groups, dance groups, children's groups, etc., I recommend that the cross hanging from the triumphal arch be removed. Only then can the new altar composition unfold equally in all directions and unite the various liturgical role bearers into a great aesthetic unity: They all celebrate at one table.
ALTAR LIGHTERS
Since the altar screen can glow on its own or be illuminated as a projection screen, we do not see the direct need for altar candlesticks. However, if this is desired, we suggest glass cylinders that can support candles.
The goal with the additional furnishing details is to reinforce the suggested design tone of lightness and transparency in all liturgical elements.
EASTER CANDLESTICK
The Easter candle holder is also made of glass. The glass man-high column with a diameter of 15cm can be anchored at two points in the platform floor, so that it stands stably and can safely carry the Easter candle.
In the base of the anchorage can also be integrated here - as with the Sessio - a Led light source, which shines up inside the glass column and thus illuminates the candlestick and the candle.
LECTURE CROSS
We also want to keep the lecture cross in the same aesthetic: A glass pane supporting four corresponding glass cuboids that stamp out a simple, clear cross on it. Also in this place we propose to shine directly into the glass pane by means of Led light sources, creating a shimmering light background for the cross.
CREDENCE TABLE
The credenza table is made as a circular shape also in glass.
BENCHES LONGHOUSE
The pews in the nave no longer correspond to the understanding of celebration and its ideas in the 21st century. The strictly serial rows of pews are actually more reminiscent of outdated school lessons in frontal format than of a lively church service. I think that in a contemporary redesign of the liturgical zone, we cannot avoid rethinking the seating arrangement as well.
FORM. We recommend a complete realignment of the seating rows at the newly created, central altar space: in circular form, the curved seating furniture is grouped around the circular altar on the equally circular podium.
LOCATION. The rows of seats are positioned so that there is a clear view of the altar from each seat - and not obstructed by visual shadows. In the center, around the altar, there is a circular condensation of seating. In addition, new seating is created in the current presbytery, where many people can find their seats with a good view of the liturgy zone. The now vacant area between the two popular altars can also be used for temporary seating, as mentioned earlier.
MATERIALS. For the new church seats we propose a radical approach. In contrast to the artistic material "illuminated glass" that we use for the altar and all liturgical functions, we want to rely on a traditional, regionally rich "original material" for the church seats: We propose to build the new pews from old wood; from used wood that has been in use for a long time, that may have been in the sun for a long time ... has been shaped by wind and rain ... Wood that we can see traces; a wood that tells history; each piece unique.
Our idea is for Hartberg to become the first parish in Austria to assemble its pews from its own used materials with its own hands for its needs. In a joint action - several workshops - we want to make this possible. We will be accompanied by regional specialists and experts who will make the work easier for us. The costs are very low, but the community benefits greatly.
The goal is to use the diversity of the used woods in a uniform form - which starts from circularly bent seat structures - in order to let liveliness in historical form arise and to make a lasting identification with the "new" possible for the parish community.
We can even integrate the historically and monumentally valuable aspects of the current pews (especially the "cheeks" from the baroque period) into our proposal. We use them as "used" elements that tell a story and lead to a careful re-contextualization as well as representing sustainability.
FUNCTION. The reorganization of the pews results in significantly more seating for churchgoers: While about 125 linear meters of pews were offered by the previous pews, the new seating structure is able to offer at least 160 linear meters of pews. With intensive use of the future free area between the two side altars, another 20 running meters or so will be added.
In this concept, depending on the type of seating, about 30% to 45% more people can follow the service in a seated position. In this way, the liturgical events are seen directly and experienced noticeably closer. From my point of view, this is a great increase in quality and at the same time an essential prerequisite for a growth process.
ENTRANCE AREAS REDESIGN
At the moment, there are too many unanswered questions for concrete proposals regarding the redesign of the entrance areas. There are hardly any further specifications in the tender documents. It is not clear to us whether we are talking about the actual entrance - the gate/doorway, the interior or exterior, or the vestibule. We suggest that the next step in the design is to do a joint needs assessment to provide more specific design suggestions.
In general, however, these areas can only be about aesthetic simplification. The two guidelines from 1. altar design (clear transparent materiality, artistic handwriting) and 2. pew design (used materiality, manual handwriting) should be reflected in the entire church space.
MONITORS REPOSITIONING
I recommend removing the monitors from the first floor because they are no longer necessary there due to the realignment of the liturgy zone (better visibility) and the large projection onto the centrally hanging circular disc (better staging). Instead, they can be used in condensed form on the gallery floor - where they still play an important role.
In any case, I would like to critically examine the current technical installations and create visually and acoustically optimized solutions in the future that fit the contemporary altar situation and the new structure of the church seats. It may be necessary to integrate new sound technology solutions that look different and also have a different effect than the current ones. The same applies to a new lighting concept that matches the color staging and projections that emanate from the future altar sphere.
Only with this holistic design approach, which addresses people through all their senses, can the church space accompany people in their question of faith and lead them to extraordinary experiences: A sensory space for spiritual experiences.
The elaboration of the above-mentioned themes is not required in this call for proposals, but will play an important role in the implementation of the proposed concept. Our studio has know-how and many years of experience in these core topics. We are happy to strengthen these holistic aspects by providing additional accompanying and planning services for them.
CONCLUSION - OUR VISION
Through an innovative design aura and a surprisingly lively variety of uses, the parish church of Hartberg becomes a new harbor where people can dock easily and without hurdles - those for whom the church and faith are firmly anchored in life, and also those who have not been drawn to church too much in the past.
This new space creates new kinds of relationships of spiritual commonality. This church is thereby reforming its own mission statement - independent of religious, social and cultural prejudices.
Church as experience.
